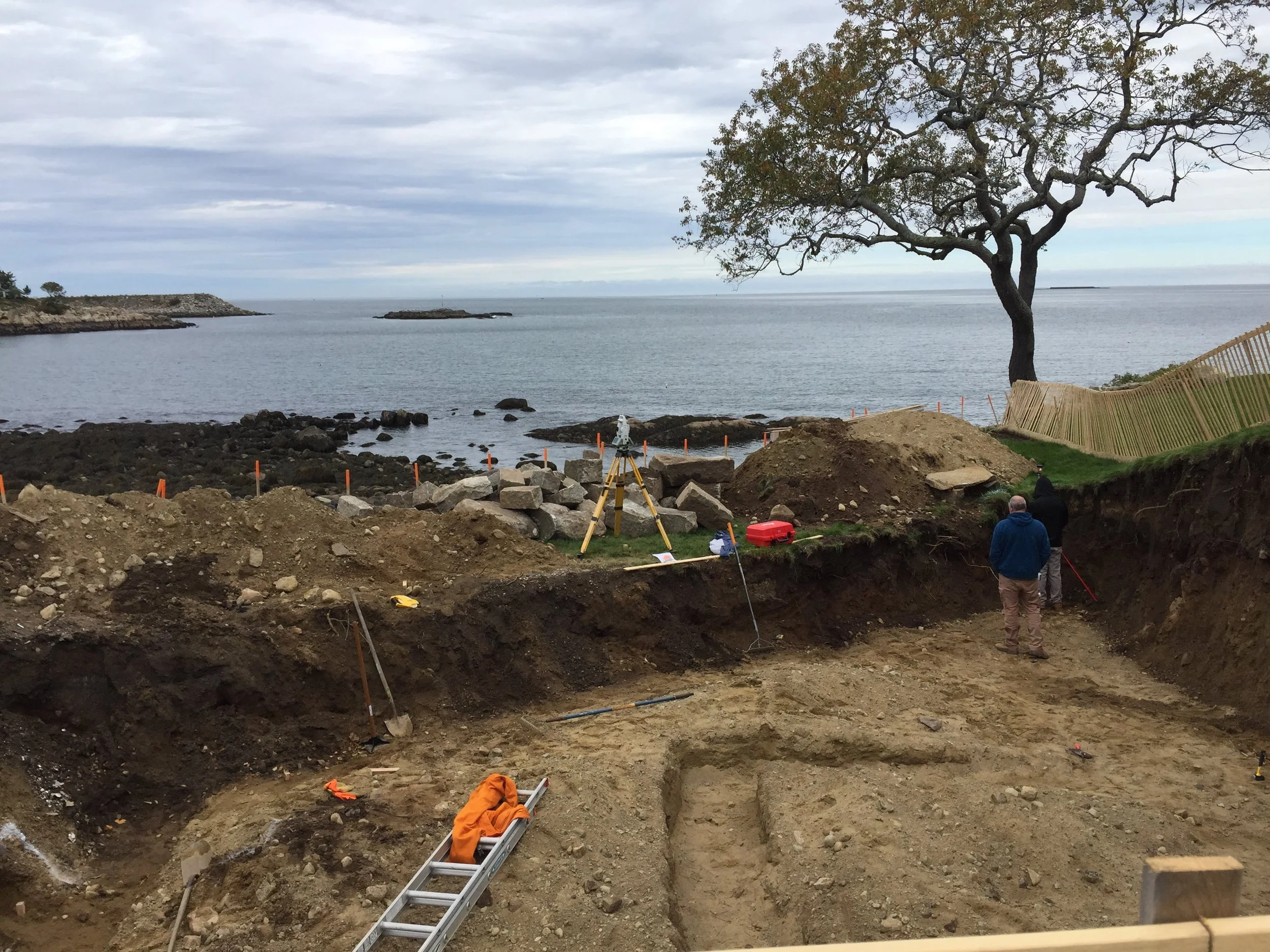Horizontal and/or vertical survey control is required for almost all construction projects. In general, construction plans are prepared based on vertical and horizontal control points established at the perimeter of the project area. Requirements of construction layout survey are detailed in 250 CMR 6.03 and some are described below;
Research and Investigation: Obtain from the client the approved specifications and plans setting forth the project for which the layout survey is to be conducted. Obtain from known private and public sources available copies of data affecting the project. Determine appropriate number of control points to be established and the relationship of said control points to construction lines, grades and offset grades.
Analysis of Research and Preliminary Conclusions: Examine thoroughly and analyze data. Test consistency of data and bring any observed inconsistencies to the attention of the client. Form the preliminary conclusions. Plan the procedure for performing the construction layout.
Field Investigation and Layout Survey: Search for and verify monuments, lines or objects indicated by the construction documents as the intended references for the projects horizontal and vertical datum. When appropriate, establish, adjust and monument control points and lines necessary as intermediate to the final layout surveys. Establish final layout control monuments in proper relationship to construction lines and grades. Take sufficient check measurements to verify the work satisfactorily. Record all information in an appropriate field note form. Immediately bring to the attention of the client any inconsistencies disclosed by the survey or by examination of the plans.
Computations, Conclusions and Publication of Results: Make necessary computations to verify the correctness of measurements. In the event of the discovery of any inconsistencies or disagreements with the work of others, notify the client in writing of the specific inconsistency or disagreement and the authorized corrective measures that were taken, if any. If requested, prepare a plan or appropriate report showing the results of the survey. Retain all records that may be used to substantiate conclusions reached in an indexed file.










